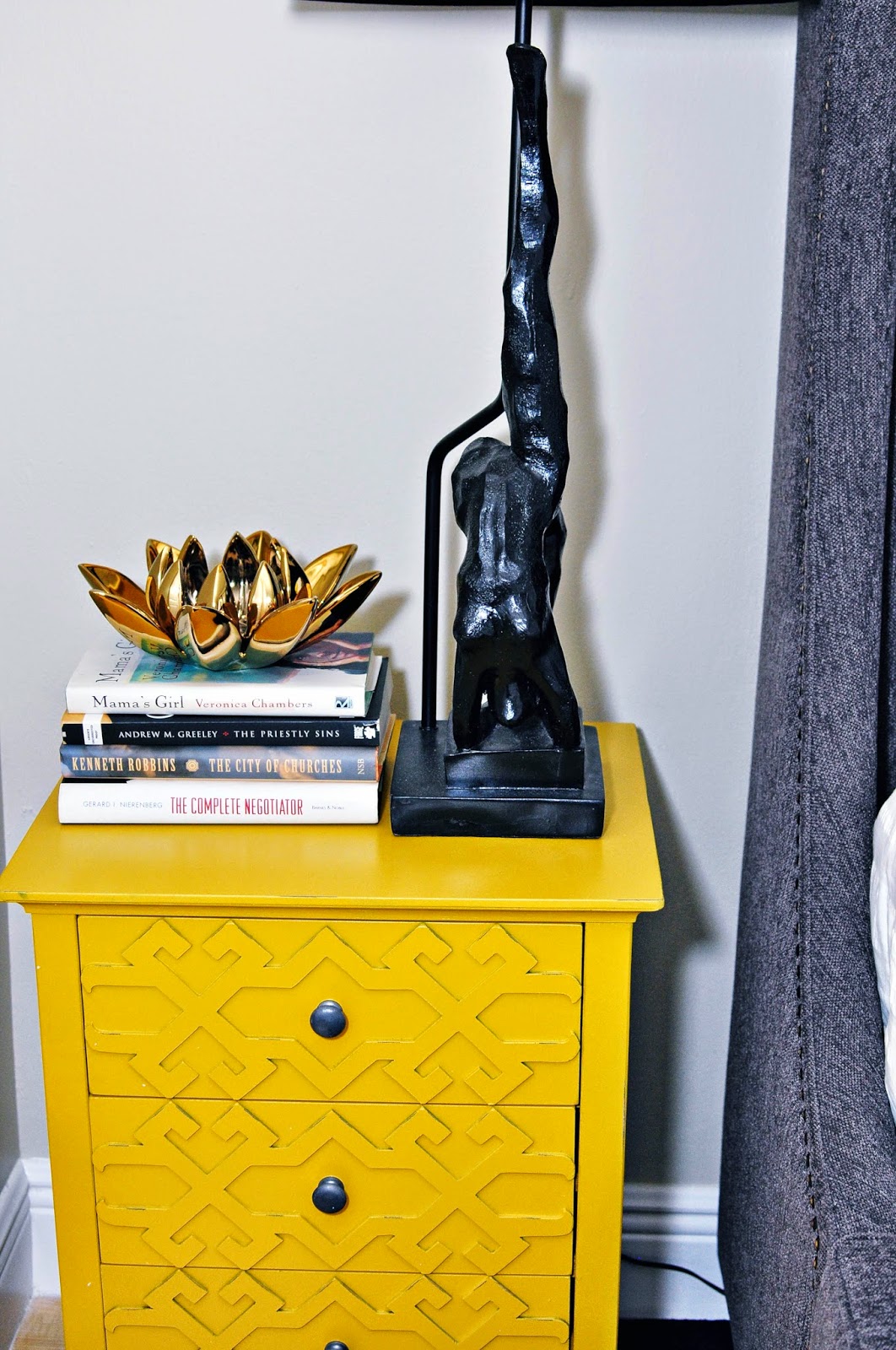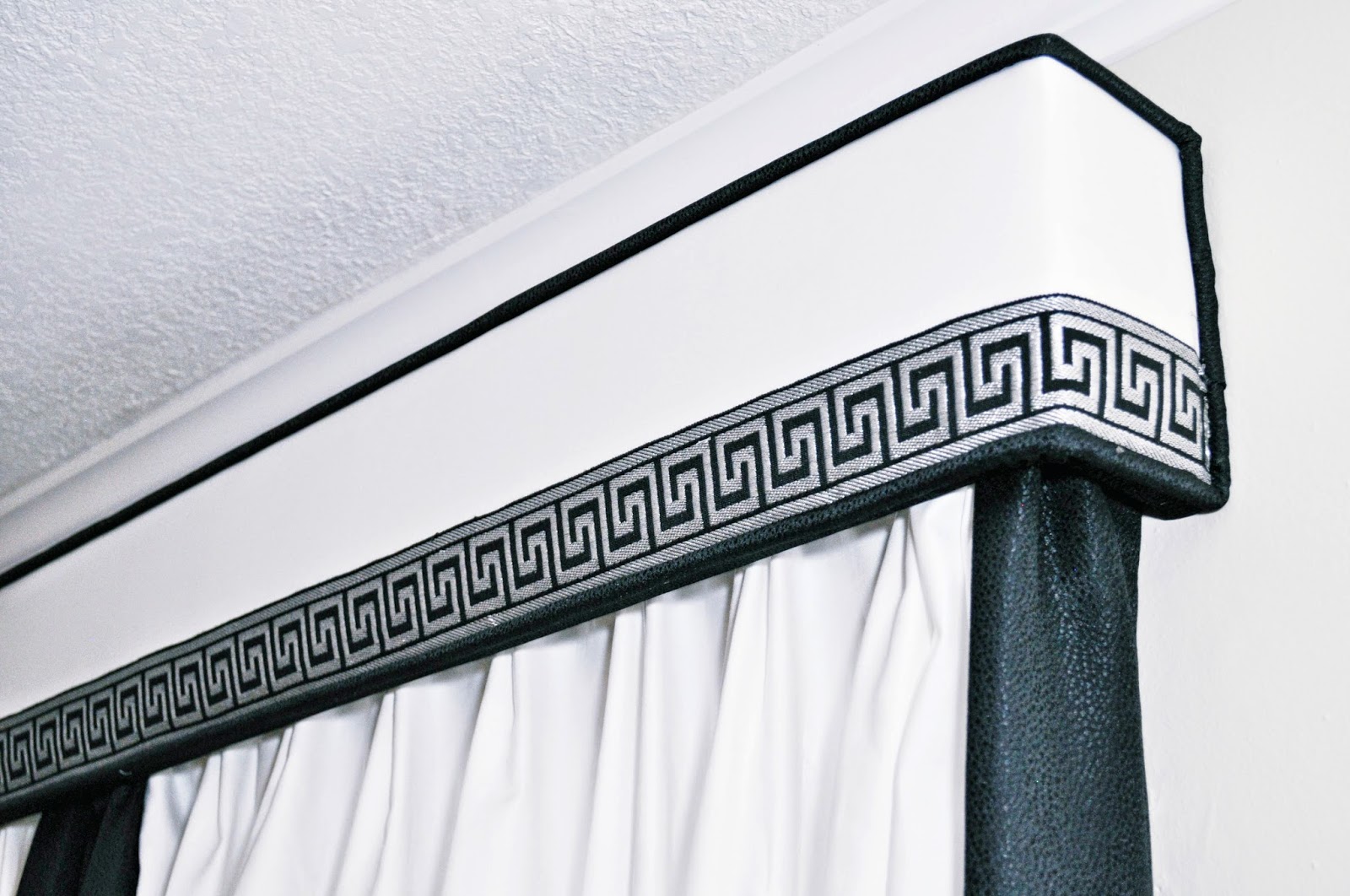One of my dreams as a designer, has been to design a model home. Every developer I ever approached to live out this dream, already had a designer they were working with so I pushed that dream to back burner. So, imagine my surprise earlier this year when I received an email from a developer in Colorado, asking if I'd be interested in designing the model unit of an apartment complex they owned in Miami. Hmmm, lemme check my schedule...."OF COURSE!"
They were on a tight deadline and were interviewing several local designers, so I needed to see the unit promptly to submit a proposal and design plan. The apartments are close to the University of Miami and attracts students, young professionals and young families alike, so we went for a colorful and youthful space. With the help of my trusty assistant Debbie, we cranked out the design plan in a few days and sent it over.
The owners flew in to meet with the potential designers and then the wait game began. The email came late Friday night, a week after that meeting.
"We loved your use of color and would love to have you design the unit."
I kinda squealed, which annoyed the heck outa Debbie (hmm, why the heck was Debbie at my house on a Friday night?) and the hubs as I couldn't muster up the words to explain why the heck I was squealing.
The budget was fixed with no room for an increase - a huge yikes for any designer since going a tad over budget happens on occasion - insert shocked face here. Lol. The deadline was three weeks, no easy feat for a 2 bedroom/2 bath apartment that came with ZERO furnishings, but we were up for the challenge.
Here's how it all went down. We'll start with the bedrooms:
 |
Beige walls people! Beige walls! Yep. Everywhere. And here's the one downside to designing a model unit for a rental community - you cannot paint the walls or change any light fixtures. A challenge for a girl like me who likes her can of paint and swanky light fixtures. No stress, we'd need to bring in color in other ways.
Ooh, let's start with that headboard. So bold, so fab but lord, we almost had to replace it. See, this room is upstairs, a very, very narrow stairway I might add and let's just say we had to dismantle the lower half of the headboard it so it could clear the stairs.
We wanted to offer loads of storage in this design, including in the nightstands. After much back and forth and coin tossing, we settled on these storage consoles from Target.
 These throw pillows from Target were the icing on the cake for the bed.
These throw pillows from Target were the icing on the cake for the bed. To again cater to the apartment's demographic, we needed to add a desk/workzone. This Ikea console is always a winner. We paired it with a ghost chair and styled it with fun accessories from Target, Home Goods and that fun print from Art.com.
Let's head downstairs to the smaller bedroom in the unit.
We started with another blank canvas of beige walls and vertical blinds (oh the tears I shed).
 |


Ooohh, that lamp from HomeGoods! Snatched it up and ran outa that store!
I'm a huge believer of extra seating in a bedroom (no one should be sitting on your bed!). These stools from Target also do double-duty as end tables.
 |
| All photos by Circle Ten Media |
Miami residents love their dogs, so we had to include a cozy corner for them as well. And that's all peeps. It was a marathon of a race to complete on schedule, and on budget, but we did it. We'll reveal the rest of the unit on Thursday. Now let me go see what y'all have been up to.
Sources:
Bedroom #1
Bed: City Furniture
Nightstands: Target
Lamps: HomeGoods
Bedding: JcPenny
Desk: Ikea
Ghost Chair: Lexington Modern
Desk Lamp: Home Goods
Rug: HomeGoods
Throw Pillows: Target
Art: Art.com and Target; Custom Framing - Frame Art Miami
Custom Curtains: Fabric - Designer Discount Fabric; Workroom - Titan Decor
Bedroom #2
Bed: City Furniture
Nightstands: Target
Lamps: HomeGoods and West Elm
Bedding: Target
Rug: Home Goods
Gold Stool/Table: Target
Throw Pillows: Home Goods and Target
Art: Art.com; Custom Framing - Frame Art Miami
Dog Bed: HomeGoods
Dog Bowl:Target
Custom Curtains: Fabric - Designer Discount Fabric; Workroom - Titan Decor

















YAAY!! and... BAAAM THAT'S WHY I READ YOUR BLOG! Your aesthetic is so crisp and fun and.. I don't know why, I just love your work. Maybe because you are good!! Cause I am no expert but you are good... Am I making sesne?? I think I ate one too many Easter eggs...:) The first bedroom is my favourite, I love that headboard!! The mismatched nightstands make the design beautiful, also I love the valences!! Those stools in the 2nd bedroom are too much!!
ReplyDeleteYour design skills are so good!!
xo
Ozana
So fun! Now this is good leverage to design a whole model home. So proud of you girl. That top bedroom is my fave, totally fabulous. You made even the boring beige walls look good. Cheers to you!
ReplyDeleteAH Such a great job! I design model apartments and have managed to peer pressure my clients into letting me paint. My next goal is wallcovering. These look so good. Love your use of color and amazing Homegood finds. Bravo!!
ReplyDeletewww.designsbykaty.com
Love it fabulous job ladies!!
ReplyDeleteThese rooms are stunning! The wall color fades away. Those beds are to die for!
ReplyDeleteYou really nailed the demographic and that is key when merchandising property for sale or rent. I love everything about it and I bust out laughing when you said you had to live with beige walls and vertical blinds! Welcome to my world! Lol
ReplyDeleteWhat an exciting project! I'd def want to live in this space! Congrats.
ReplyDelete