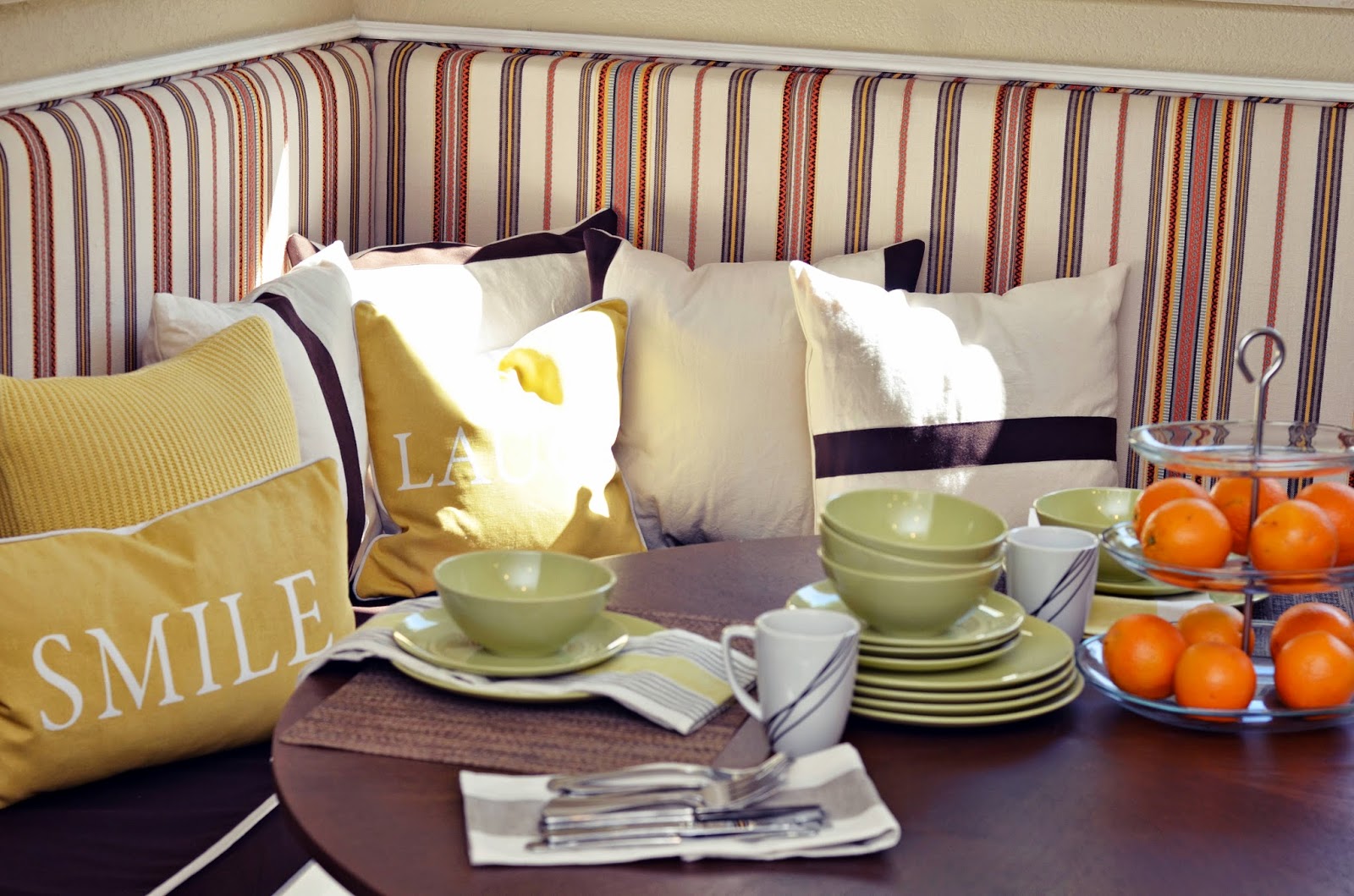Say hello to the mammoth kitchen renovation project we tackled last year. It was a monster of a project and the result is even more breathtaking than you can imagine. Let's just say whenever I see this kitchen, I pretend I'm some hot shot chef with a legion of recipes I can whip up in this space. It is indeed a dream space for anyone who loves to cook.
Here's where we started last summer.
It was a functional space yet it just wasn't the kitchen of our clients dreams.
And as you can see there some challenges including a sink that was sooo far away from the cooking area, a small island that divided the room in a not so sexy way. A bar height peninsula where no one could watch the television while eating.
Ironically, my clients Michelle and Clarence, first contacted me to redesign their living and dining room. But 30 minutes into our consultation Clarence said he wanted to see some new tiles installed. New tiles turned into a new kitchen and at the end of of our consultation I had a new charge: lets redesign the entire first floor. Well alright then. That works just fine.
The cabinets are granite were donated and many, many revisions later, we settled on this design. Double
stacked cabinets to take advantage of the 10 feet high ceilings. Yes, we
know the upper cabinets are a doozy to get to unless you're 8 feet tall,
but it's where you stash items you only need to access a few times a
year. We knew we wanted to brighten up the space and considered off white cabinets but the freshness of these white shaker cabinets really appealed to Michelle and we settled on that style. Clarence loved the look of a tumbled Travertine tile, especially laid in this french pattern, an intricate pattern to install but it's a beauty of a floor to behold. Ironically, my clients Michelle and Clarence, first contacted me to redesign their living and dining room. But 30 minutes into our consultation Clarence said he wanted to see some new tiles installed. New tiles turned into a new kitchen and at the end of of our consultation I had a new charge: lets redesign the entire first floor. Well alright then. That works just fine.
I
remember Michelle being pretty shocked by the turn of events and we
laughed about this over the Christmas holidays when we wrapped things up. But
Clarence, who in the months it took to design this project had faced the unexpected deaths of a few
friends and family members, believes firmly that life is too
fickle to waste time wishing instead of doing. Let's do this he said.
 I'm not a huge fan of peninsulas, especially those that are bar
height as I find them uncomfortable to really relax so removing the
peninsula and creating one large island was much more practical solution. It
would also allow us to relocate the sink to a more sensible location.
I'm not a huge fan of peninsulas, especially those that are bar
height as I find them uncomfortable to really relax so removing the
peninsula and creating one large island was much more practical solution. It
would also allow us to relocate the sink to a more sensible location. Can I just tell you how much I love this sink? Kinda hate to even put a dish in this beauty.

And Oooooh weeeeee, this island is the thing of dreams. It took an entire slab of granite and was a challenge for the installers to say the least. With two teenage sons, it easily seats five and has plenty of room for prep, eating and chatter.
These amber colored pendant lights were the perfect piece of jewel to adorn this island.

We relocated the wall oven to the other side of the kitchen for easier access and to not have such a bulky item tucked into that corner space.
This little breakfast nook got some love as well.
We raised the window sills to accommodate a padded wall for the banquette seating they desired.
Michelle has a dedicated home office, so we added a small workspace for Clarence as well.
And since every well appointed kitchen needs some fab accessories, we added some finishing touches with some decorative items and these insanely stylish bar stools.
 |
| These fun and whimsical accessories look especially fab against the copper tones of the glass tile backsplash. |
And since the family dog Pepper, was away from home during the renovation, we found a cozy item for her as well.
 |
| All photos taken by Circle Ten Media |
Source Guide
Pendant lights: Ballard Designs
Breakfast Table: Houzz, Similar option here
Bar Stools; Similar option here
Leather chairs in breakfast nook: Overstock; similar option here
Throw Pillows: Custom and HomeGoods
Hammered copper sink: Signature Hardware; Similar option here
Copper Faucets: Signature Hardware
Banquette Fabric; Designer Discount Fabric
Granite and quartz: Omicron

















You are kidding us!!! This can't be the same kitchen!!!! It's AMAZING!!!
ReplyDeleteI love it....
xo
Patty
Such amazing work!! So, so fabulous Nicole!! COngrats!! I bet your clients are over the moon!
ReplyDeleteVavavavooom!!!! Love it all esp. that sink!
ReplyDeleteWhat a transformation!! Looks amazing! x
ReplyDeleteI just found your website, I love your work! I will be back weekly, I enjoy following talented artists like you!
ReplyDeleteThanks for the inspiration,
Susan